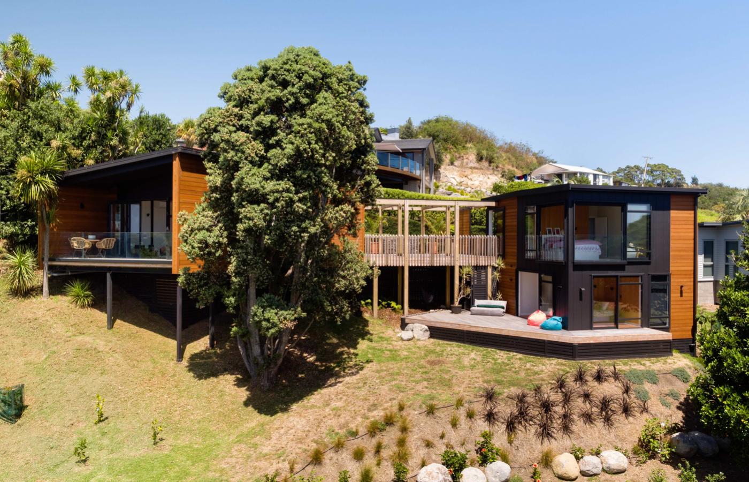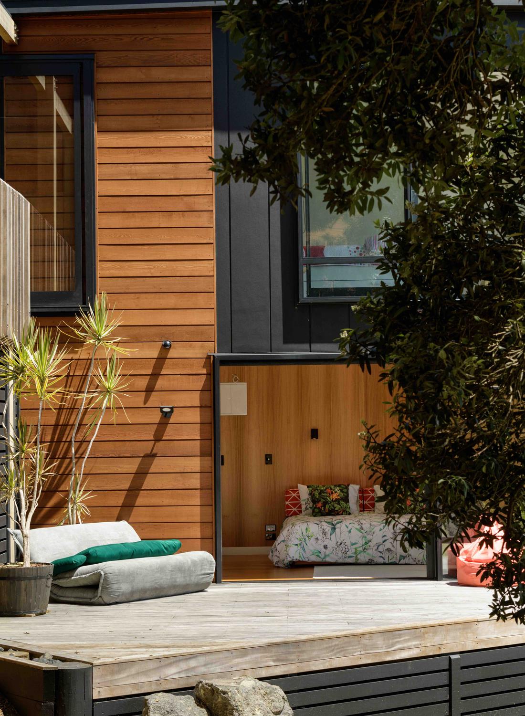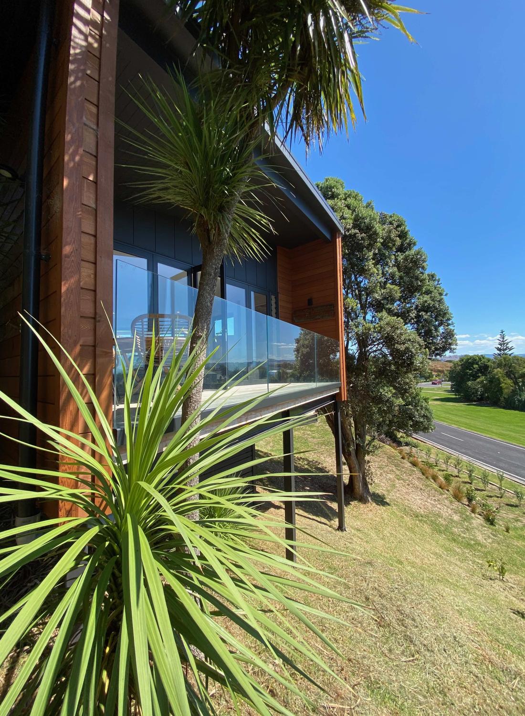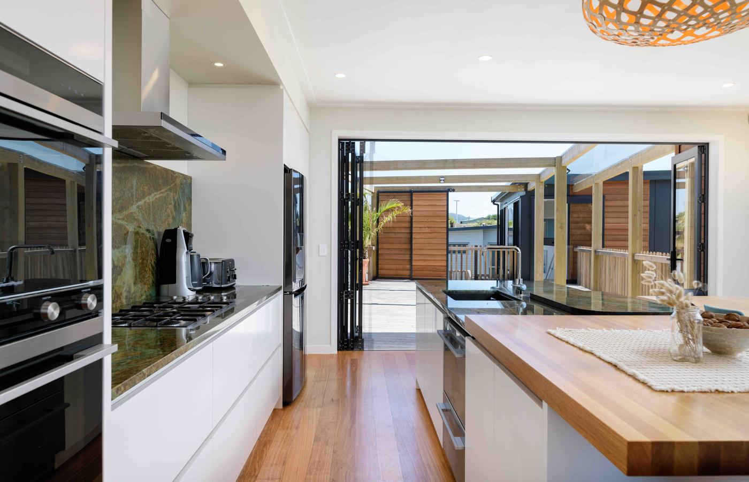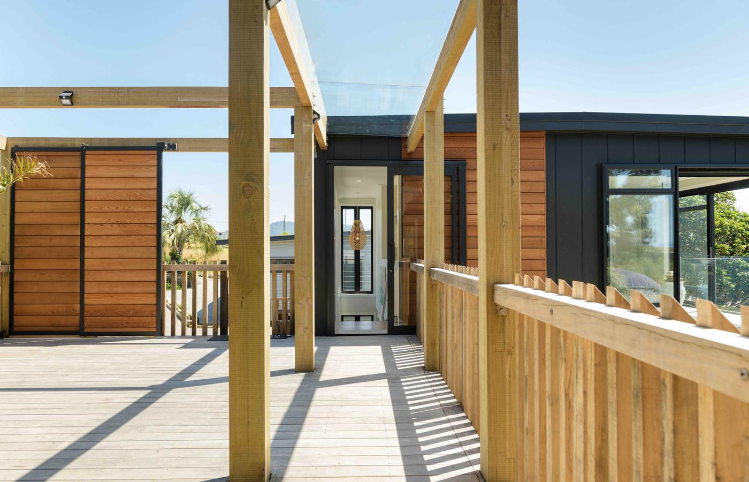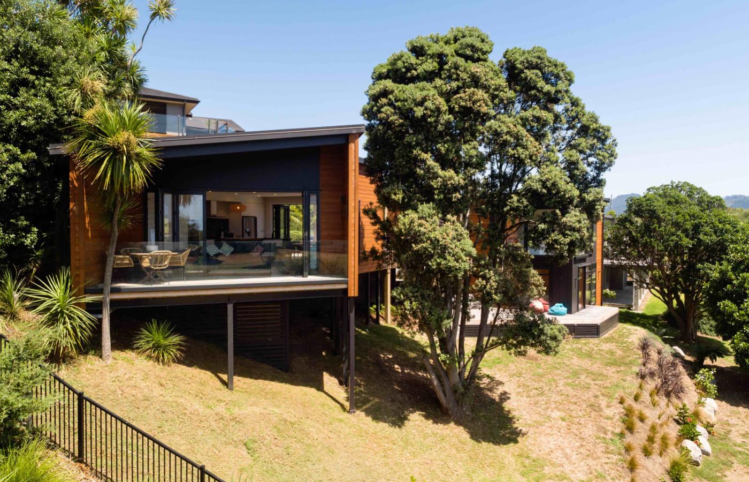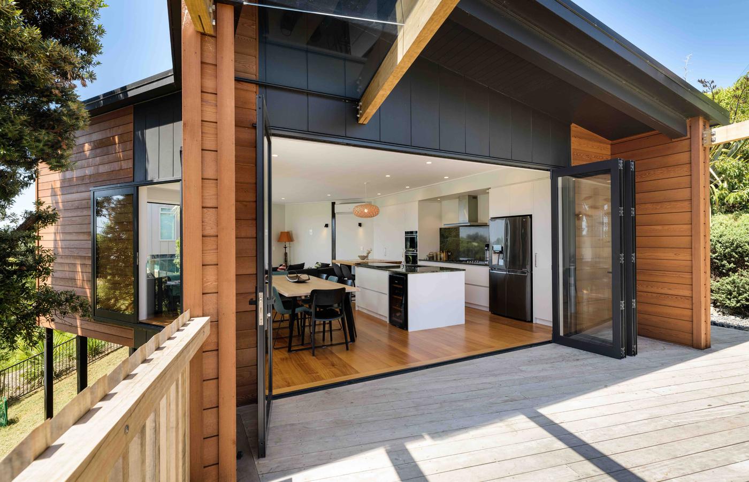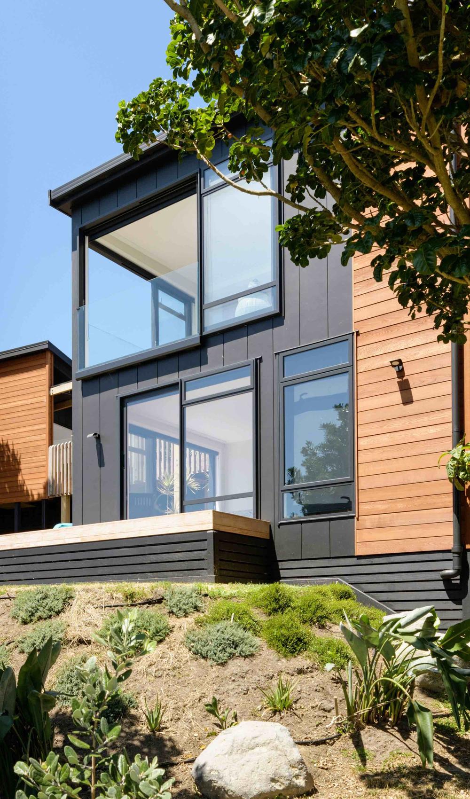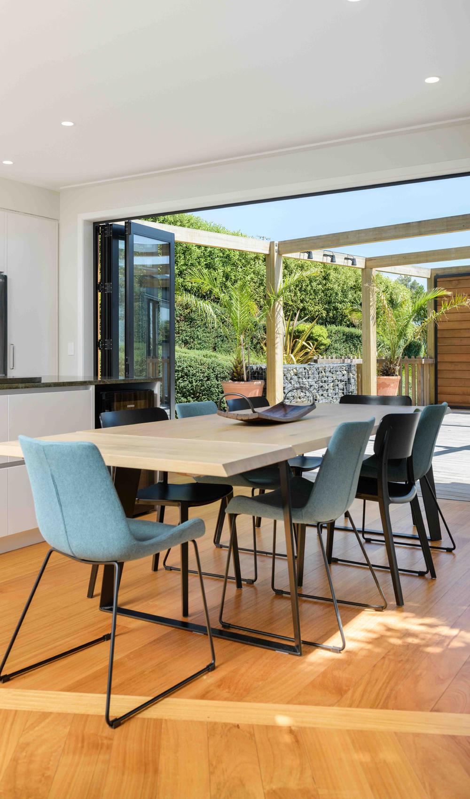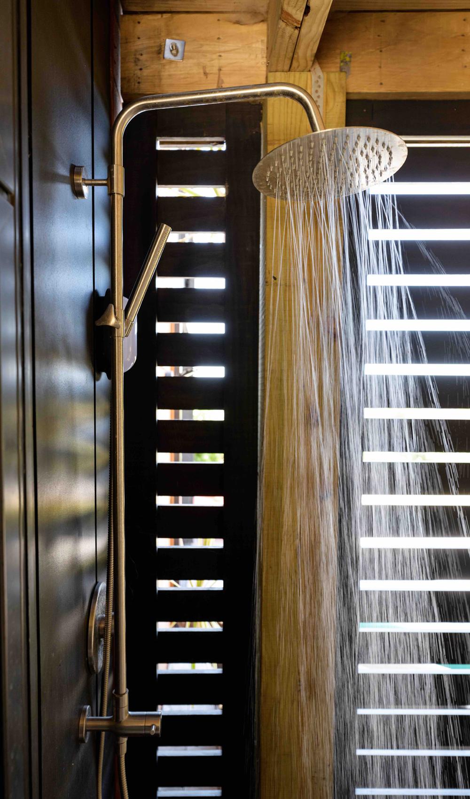Casa del Arbol
Design Team: Jann Hurley, Elizabeth Cotter, Max Kostiuk Warren • Builders: Bevan Sarich • Engineers: Tilsley Engineering
The brief for Casa del Arbol was for a light and airy house, taking advantage of sea views. Touching lightly on the ground, and retaining the site’s mature Pohutukawa, Puriri and Karaka trees was imperative. Casa Del Arbol sits up in the trees with an internal glazed corner opening directly to the pohutukawa tree.
Two pavilions flank an open deck space with glass at either end of the living pavilion, and no internal walls, allowing views right through from the central deck out to the sea. The separation of social living spaces from the more private bedroom module works perfectly for a holiday home catering to early risers and late sleepers alike.
The clients are prolific entertainers, for whom sharing food and wine with friends is a big part of their lives. The kitchen needed to have plenty of space for numerous cooks to get involved, and also have easy access to the large central deck - the location of the feature Asado - and the centrepiece of the preparation of culinary delights.
This unique bach was crafted to the clients particular needs. If you want something a bit different call us - we love different!
